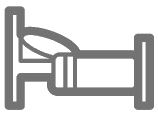Architecture
- Year Built: 2003
- Stories: 0
- Project Facilities:
- Construction:
Interior Features
- Square Footage: 2532
- Appliances: Microwave, Refrigerator
- Interior Features: Breakfast Bar, Ceiling Raised, Fireplace, Floor Tile, Floor Vinyl Plank, Pantry
Property Features
- Lot Access: ,
- Lot Description: Cul-De-Sac, Rec Subdiv
- Waterview:
- Parking: Garage Attached, Garage
- Utilities: Public Sewer, Public Water, Electricity Available
- Zoning:
Community
- HOA Includes:Accounting
- HOA FEE:N/A
- HOA Payable:Annually
- Elementary: Deer Point
- Middle: Merritt Brown
- High: Mosley
850-258-64294415 Moss Hill Road, Chipley, FL 32428
Go Back
105 Heritage Lynn Haven, FL 32444
Welcome to your new DREAM home at 105 Heritage Court! Nestled in the heart of Lynn Haven, this 4-bedroom, 3-bathroom home with a POOL offers a perfect blend of comfort, style, and convenience. Situated on a cul de sac, this home boasts generous living spaces and a beautifully landscaped lot, ideal for families looking for tranquility. Stepping into the home you will be greeted with an abundance of natural light and HIGH ceilings, making the living space feel even more grand. This home features a split floor-plan, formal dining room, sitting room, gas fireplace and 10-12 ft ceilings throughout. The large master suite has en suite with his and her closets, separate vanities, plenty of built ins, large beautifully tiled shower with a rainfall shower-head and jacuzzi bathtub. Step through the oversized archway into the kitchen where you will find stainless steel appliances, custom cabinetry, breakfast bar, gas stove and under-mount sink. This home features a HUGE outdoor space, including a stunning heated POOL and hot tub that promises endless fun for all ages. The beautifully landscaped yard and patio area are perfect for entertaining or enjoying peaceful moments in a serene setting. Whether you're enjoying a quiet afternoon by the pool or hosting gatherings in the expansive yard, this house is designed to accommodate all of life's moments. 105 Heritage Court is waiting for YOU! All measurements approx., please verify if important.
Listing provided courtesy of Corcoran Reverie
The Google Map used on this page may not work well with speach reader programs. Please call if you need directions to this property.













